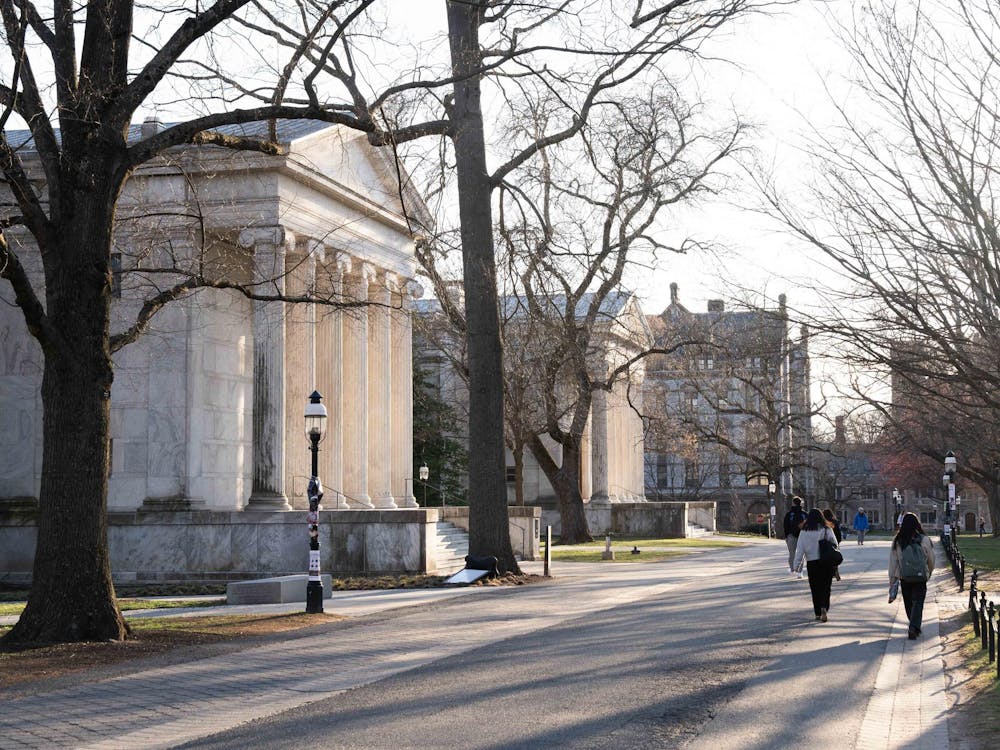In two unanimous 7–0 votes on March 27, the Municipality of Princeton’s Zoning Board of Adjustment approved construction developments for Tower Club and Charter Club.
Tower Club’s renovations will include installing an elevator to improve accessibility and comply with the Americans with Disabilities Act (ADA) standards, along with grading improvements in the parking area. Charter Club also plans to add ADA-compliant pathways and an elevator.
The Tower application was presented by Ryan Kennedy from the law firm Stevens. Additional representatives on behalf of the application included John Hasson, an architect from 3GHC Architecture, Sameh Wali, a project manager at Dynamic Engineering, and Jim Hayes, the Tower Club’s General Manager.
This project has been in the works for years, with the first proposal coming to the Princeton Zoning Board of Adjustment on Oct. 25, 2022. This proposal sparked concerns, however, as the trees around Tower would be problematic for the four proposed parking spots.
Two parts of the plan changed in response: There are now two parking spots in the updated proposal, and the roots of the tree have been accounted for by pulling back the asphalt located near the tree.

Screenshot from Isaac Bernstein / The Daily Princetonian
Historic Preservation Commission (HPC) Officer Elizabeth Kim said that “with this change, I think the HPC would completely support this design.”
Hasson specifically explained how the “elevator will be on the west side of the property and will provide full accessibility to the basement, first floor, and second floor. She lastly added that the elevator’s exterior will be “plaid with the brick veneer [of the Tower Club]” in addition to the structure having a “nice hip roof,” which features four sides that slope downwards from the peak.

Screenshot from Isaac Bernstein / The Daily Princetonian
Future additions to Tower Club are in development, but Kennedy states that “Ultimately, we [the management of the project] just don’t think we’re there yet with something that makes sense for the applicant and addresses all the comments. So our desire is just to proceed with the ADA-approved Tower.”
The elevator is the first key project, but more developments to Tower Club are to come.
Renovations for Charter aim to make the club ADA-compliant by adding a pathway, ramp, elevator, and accessible bathrooms. The project will also expand floor space to accommodate servery equipment and additional dining tables, along with renovations to the Great Hall.

On behalf of the club, Charter Board of Trustees member Robert Ridolfi ’70, Club Manager Holly Trump, engineer Russ Smith, and Ford 3 partner Moira McClintock were present. Representatives noted that expansion is necessary to accommodate the increasing number of students in Charter.
“We’re just trying to expand enough to create more dining space and servery space for our membership as it is now a little bit tight,” Trump said in her testimony. According to Trump, Charter is currently “crunched” in terms of dining space, with the main foyer and other dining rooms at full capacity.
Both McClintock and Trump emphasized the importance of maintaining the building’s historical integrity during the renovation process. Charter’s architects, McClintock explained, are trying to “work as much as possible with existing architecture.”
“I have over 4,500 alumni, as well as present members, that are counting on me [to] make sure that we still keep to the entire history, as well as their stories,” Trump added.
“I think the proposed modifications to the house are very well done and in keeping with the original character of the building itself,” Ridolfi said. Princeton’s HPC unanimously supported the application last week, with Kim reiterating in the zoning meeting that Charter did a “sensitive job designing, selecting the material, and placement of all the components of the application.”
Both Tower’s and Charter’s renovations were officially approved.
Sena Chang is a senior News writer for the ‘Prince.’ She typically covers campus and community activism, the state of higher education, and alumni news.
Isaac Bernstein is a staff News writer for the ‘Prince.’ From Pittsburgh, Penn., he most commonly covers new academic departments and majors, progressions in faculty research and pursuits, and the most recent happenings of Princeton’s alumni.
Please direct any corrections to corrections[at]dailyprincetonian.com.








