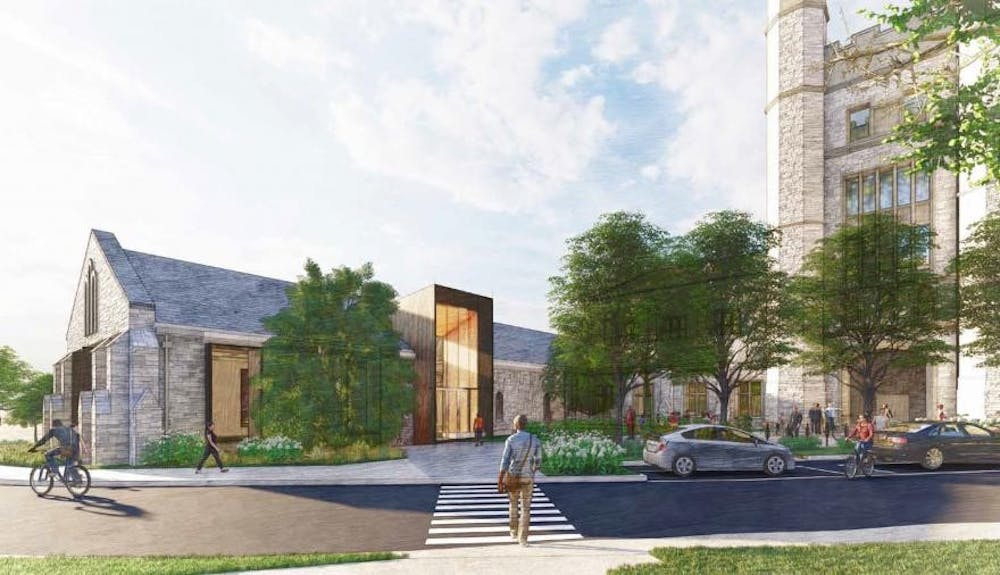Princeton Campus Recreation turned the page on a new chapter in the multi-phase restoration of Dillon Gym on Monday, unveiling a double-decker wellness facility that boasts state of the art fitness studios and equipment. The completion of the second phase of construction also brought a new entrance and lobby to Dillon through the Class of 1986 Fitness and Wellness Pavilion.
With a number of ongoing construction projects on campus in the works, the completion of this next phase in Dillon’s overhaul project is the first big unveiling of the 2024–25 academic year. Phase two comes roughly seven months after the completion of phase one at the end of January.
Both phases brought joint progress on two long-standing projects on which construction began back in May of 2022: the new fitness center and the Meadows Campus Fitness Center. Phase one, which took 18 months to complete, also brought the reopening of the Rec Pool. Phase two added a two-story pavilion onto the in-progress fitness center project.
The Class of 1986 Center includes newly renovated central fitness areas, a two-story addition, an accessible entrance and lounge, elevator access to all levels from the main gym floor to the Rec Pool, the “Power Studio” (a space with powerlifting and Olympic-grade equipment), upgrades to the cycle studio, and a completely resurfaced outdoor recreational court.
According to University architect Ron McCoy, accessibility was a main priority for this most recent phase. McCoy particularly highlighted the fitness center’s new accessible features in a statement to the Daily Princetonian.
“The design provides a new, fully accessible entry at the level of the locker rooms. A new elevator has been added to connect all levels — fitness, pool, and the upper gym. We have been able to increase the accessible spaces to 80 percent from the previous 20 percent,” McCoy said.
Kevin Meharry, a Campus Rec staff member who mans the desk just inside the newly-opened entrance to Dillon, told the ‘Prince’ he finds the update to be “fresh and new.” Meharry described the new spaces as “cool places for students to just come and hang out.”
To Meharry, who sees students and faculty alike come and go from Dillon at all hours, the new spaces are not just places for students to work on their physique, but also multi-purpose spaces for Princetonians to “relax, recover, workout, de-stress, and just stabilize themselves, whether it be mentally, physically, or emotionally.” In Meharry’s view, “wherever [they are] in their day, they can just come in here. There’s a nice, friendly atmosphere in here.”

In January, Campus Rec’s senior associate Director of Athletics Jessica Ward told the ‘Prince’ that new developments to the gym were intended to promote a more inclusive and welcoming environment — expanding from traditional conceptions of a gym to a space with more of a “community center feel.”
From a student perspective, Keith Zhang ’24, who is now a graduate student in the School of Architecture, agrees that the expansion is a step in the right direction. After many years of planning, Zhang said he is “happy about the expansion that [he] knew was coming soon as an incoming [first-year].” But, he also noted the new space “has its ups and downs.”
He told the ‘Prince’ that as a gym-goer, he laments the lack of mirrors. “Sure, it can be attributed to some people’s ego,” he said, “but for others, it’s about making sure your form is correct. The lack of mirrors is a bit annoying to me.”
As far as architectural integrity goes, Zhang said he felt this phase of the gym improvement “turned the gym into a more commercialized space rather than one that you may find at an Ivy League University.” As a student of architecture, Zhang has some criticisms of the style chosen in the design and decoration of the fitness center. He said, “[The pavilion has] a completely new mood, tone, and space. It is nothing like Stephens or Dillon in style, design, or layout.”

Though Zhang could not identify many design elements that cohere the new gym spaces with the surrounding campus architecture, he said he appreciates “the nice details such as the preservation of the Dillon windows through a cutout into the walkway, as well as the shading panels that are around the upper edge of the pavilion.”
Besides the fitness center project, Campus Rec also has big changes in the works in the Meadows Neighborhood with the upcoming Racquet and Recreation Center. The Meadows rec center will include a new extensive fitness center, gender-inclusive showers, restrooms, lockers, and a group fitness room — all in the same building with the new tennis and squash courts.
Meadows also promises a location adjacent to the new parking garage and graduate housing. The area, which is located down Washington Road on the other side of Lake Carnegie and was formerly known as Lake Campus, also houses a number of athletic fields.
According to McCoy, Campus Rec will also add an outdoor basketball court this fall on the south-facing side of Dillon. He also reported that Stephens Fitness Center, which is located on the west side of Dillon, is set to open in the spring of 2025.
Hallie Graham is a News staff writer for the ‘Prince.’
Please send any corrections to corrections[at]dailyprincetonian.com.








