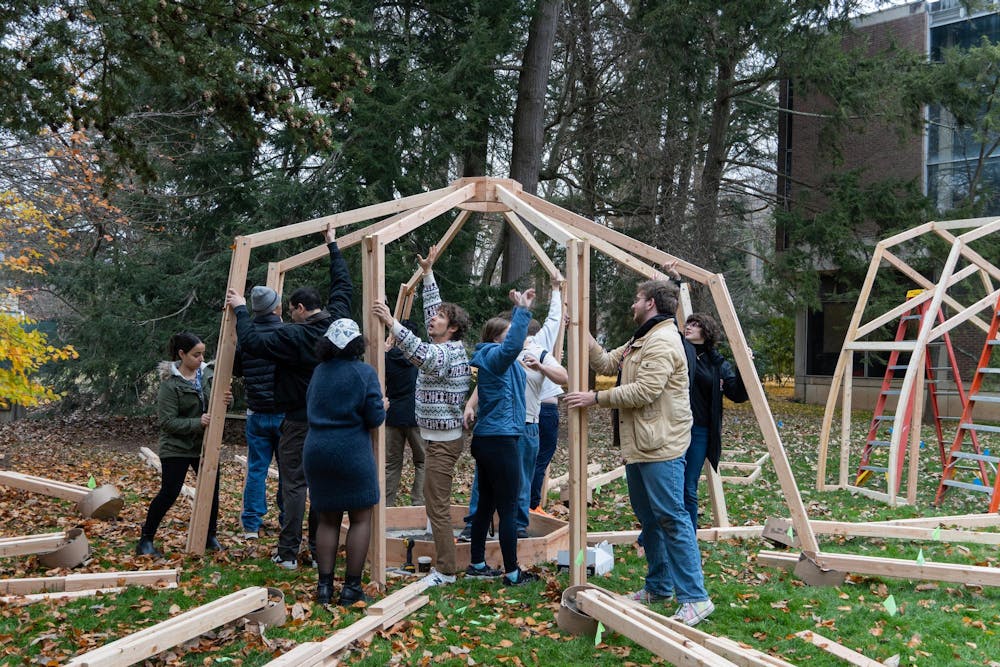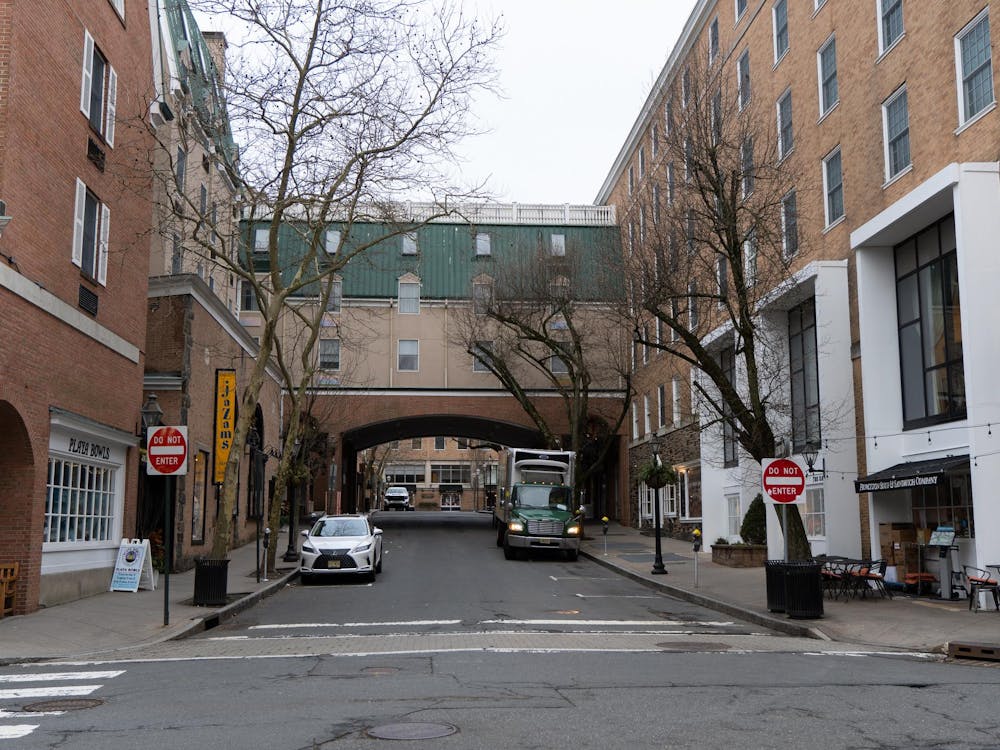The School of Architecture hosted “the first-ever barn-raising on Princeton University's campus,’ according to a flier sent to residential college listservs on Monday, Nov. 27. The event started, held in the backyard of the School of Architecture, at 12:45 p.m. on Friday, Dec. 1, where participants to join architecture students in “rais[ing] an actual barn.”
The barn-raising was expected to last for an hour, yet after an unfortunate collapse, the event exceeded the allotted time.
The event was advertised by graduate students Sally Jane Ruybalid ’22 and Manus McCracken ’23, who are both earning a master’s degree in architecture. The two designed the “cupcake barn,” one of the four barns being raised at the event. In a written statement to the Daily Princetonian, Ruybalid described the construction as “an octagonal structure with slanted sides.” The two took inspiration from their studies on Shaker round barns and “the different ways ‘barn’ is used in the English language.”
At 1:16 p.m., the critical wood centerpiece of one of the barns cracked causing the barn to cave in. Despite initial attempts to materially reinforce the center piece, the barn could not be raised by the end of the event.
Ruybalid is a former senior columnist for ‘The Prince.’
The raising of the cupcake barn involves assembling posts to the centerpiece with bolts and screws, according to McCracken.
“We felt that a barn could truly be anything, and that the barn occupies a niche oxymoronic condition: architecturally, historically, and culturally,” Ruybalid added.
Three other groups also built barns, each approaching their projects uniquely, focusing on aspects ranging from sustainability to creative interpretations of the material.

The barn-raising project occurred as part of the course ARC 560: From Field to Frame, a graduate seminar that is “organized around a series of assignments focusing on the barn as a site of breakdown,” McCracken said in an interview with the ‘Prince.’
Erin Besler, the assistant professor of architecture who oversaw the project, said in an interview with the ‘Prince’ that the course features topics such as variation in framing ingenuities, timber histories, agricultural practices, and deforestation. It also includes social aspects of construction as it “examines the history and typology of rural American agricultural barns.”
At the event, Gabrielle Langholtz, the Marketing and Communications Manager at the School of Architecture, told the ‘Prince,’ “I found this barn topic so interesting when Besler presented [it to] the class at the beginning of the semester. Now it’s exciting to see these students bring their projects to life.”
According to McCracken, the focus of the event was on community building.

In an interview with the ‘Prince,’ event attendee Fiona Logan-Sankey ’24 said, “I came because I got the email and I don’t think I will ever have another opportunity to raise a barn myself. It seemed like a really cool, fun activity.”
“Barn raising has historically brought communities together,” and has served as an opportunity for “socialization and participatory art [and] architecture,” McCracken said.
Four barns of “varying sizes” were planned, with the majority being around 150 square feet each, and the largest standing at 16 feet high and 19 feet wide. This way, the architecture students were able to work “at a [one-to-one] scale with actual building materials,” Besler wrote.
According to Besler, one project was made from “standard length materials with no cuts,” allowing for the students to return the materials back into circulation once the project was completed, as they were interested in the “circulation of materials and ways that architecture can confront the temporary waste crisis.”
Another group planned to focus on “the exterior of a barn as an imageable surface” by creating a “field of supports [poles] to prop up a textile cover in the shape of a barn,” and the last group hoped to “push the limits of material and form [by creating] a very curvy barn.” The last group plans to donate their barn to a local nonprofit after the conclusion of the semester.
Ruybalid told the ‘Prince’ that she and McCracken “did not calculate the construction stress on the center oculus [of the cupcake barn], which caused it to crack during the construction process, making the entire apparatus unstable.”
The group plans to complete a “quick re-design” and “fabrication turnaround,” Ruybalid added.
Josh Pisors, a fellow master’s student in the School of Architecture, said in an interview with the ‘Prince,’ “Nothing’s perfect…sometimes [wood] snaps, and sometimes your drill bit snaps.”
Despite the issue with material, Ruybalid said, “One of our goals was to host a barn-raising event that involved the community, which was still achieved — except there were material issues with the structure that were beyond the scope of the design… The extremely cold weather did not help.”
A future barn-raising event is tentatively scheduled, and according to Ruybalid, will be “likely limited to more experienced members at the School of Architecture.”
The three other barns appeared to be completed at the time of reporting. All four barns are planned to remain outside until Dec. 7 for grading purposes.
Louisa Gheorghita is a staff News writer for the ‘Prince.’
Meghana Veldhuis is a News contributor for the ‘Prince.’
Please send any corrections to corrections[at]dailyprincetonian.com.








