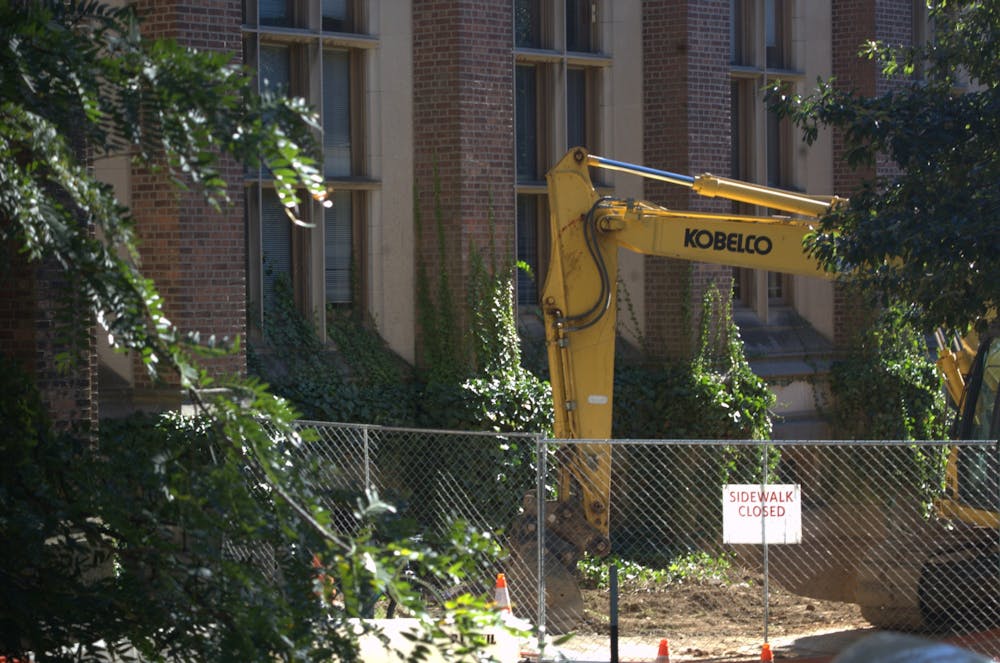During its Oct. 13 meeting, the Princeton Planning Board heard concept plans for the new computer science complex south of Frist Campus Center and approved plans for a new apartment building at 195 Nassau St. — which will include a mix of market-rate and affordable housing units.
These projects come during one of the most extensive periods of construction in Princeton’s history.
The proposal for the new complex includes renovations to Guyot Hall, Moffett Laboratory, and Schultz Laboratory, for a total of approximately 98,000 square feet of renovation and approximately 130,000 square feet of new construction. The construction will create a rectangular structure connecting the existing Guyot Hall and Moffett Lab.
It will be named Eric and Wendy Schmidt Hall, for the Princeton alumnus and former CEO of Google Eric Schmidt ’76 and American businesswoman and philanthropist Wendy Schmidt. The couple has made significant contributions to the University before, endowing the Eric and Wendy Schmidt Transformative Technology Fund (EWSF) in 2009 and a new professorship of Indigenous studies at Princeton in 2020.
According to the University’s proposal:
“The new Eric and Wendy Schmidt Hall will serve as a unified home to the Computer Science Department, Center for Statistics and Machine Learning (CSML), the Center for Information Technology Policy (CITP), and the Princeton Institute for Computational Science and Engineering (PICSciE).”
University Architect Ron McCoy emphasized the importance of the complex’s location on campus and how it will serve the computer science community.
“It’s a fantastic location because it’s right across from the Frist Campus Center, and [Computer Science] is the most popular department on campus for our undergraduate students, so it gives them a key location in the heart of campus,” McCoy said during the meeting.

Proposed Eric and Wendy Schmidt Hall and surrounding complex.
Courtesy of Princeton Planning Board.
Guyot Hall is currently the home of the program in Environmental Studies and the Department of Geosciences, which will move to its new home in the Environmental Studies and the School of Engineering and Applied Sciences (ES + SEAS) complex when it is completed in 2025.
According to McCoy, the building’s design was, in part, informed by its future function.
“It’s important from the faculty point of view that they have a sense that they’re in one home,” he said.

To that end, there will be a glass “bridge” connecting the existing Guyot Hall and the new structure. McCoy said the team would take measures not to compromise the original exterior of Guyot, constructed in 1909, which he described as “crusty and ornate, but we love it.”
Furthermore, there will be an additional entrance built on the south side of the building along Goheen Walk. The buildings that line Goheen walk now, which are currently central laboratory wings (not a part of Guyot, Moffett, or Schultz), will be removed to make room for a courtyard and a new building on the west side of the new complex.
Christopher DeGrezia, a land use lawyer representing the project, emphasized this is a concept plan and not the final proposal. A timeline was not included in the proposal.
“It gives us an opportunity to talk about it and hear some feedback, which we find very helpful,” he said during the meeting.

The proposed west side of the building, connecting the existing Guyot Hall and new construction. View from the University Health Services building.
Photo courtesy of Princeton Planning Board
Later during the meeting, the planning board approved plans for a new apartment building that will be situated in what is currently the rear parking lot of 195 Nassau Street, next door to the Visual Arts building at 185 Nassau Street. The building will be five stories tall and hold 45 units that will be a mix of market-rate units and affordable housing.
“The Affordable Housing Overlay Zones were created to offer a realistic opportunity for the construction of affordable housing and to comply with the Municipality’s constitutional obligation to provide housing for low-and moderate-income households,“ wrote Mia Sacks, Chair of Council’s Affordable Housing, Planning and Redevelopment Committee in a statement sent to The Daily Princetonian.
According to TapInto Princeton in August, the developer of the apartment building is Micah Feiring of Princevest, a Princeton-based real estate investment firm.
Jefferey Whetstone, director of the visual arts department, told the ‘Prince’ he didn’t think the new apartments or its construction would cause serious interruption for his faculty or students.
“I’m sure [the construction noise] will affect us some, but there’s plenty of noise in our building with students making stuff, so I can’t see it being a real hindrance to our activities here,” he said.
“I think there’s an obvious need for some affordable housing in Princeton,” he continued. “I would hope that the new development would enhance or play into the activity that we have going in our building.”
Sacks spoke further about how the new building will help to address such concerns.
“Our goal in crafting the AHO-1 and AHO-2 zones was to incentivize redevelopment consisting of multi-family residential with an affordable housing set-aside, along with ground-level retail, services, commercial and office space.”
“All of these uses reinforce the existing development pattern of the corridor defined by Nassau Street, thereby preserving the streetscape. The ordinances also provide incentives for car-free living in the center of town with obvious benefits to our commercial center and to the environment,” Sacks wrote. “We spent many months consulting with planners, architects, attorneys and several historians, in order to get these ordinances right — and the 195 Nassau project exemplifies all that we hoped to accomplish.”
News contributor Mark Rosario contributed reporting.
Editor’s Note: This article has been updated to include the name of the developer of the apartment building at 195 Nassau Street.
Charlie Roth is a staff News writer and assistant Data editor for the ‘Prince,’ focusing on local town coverage. Please direct any corrections requests to corrections@dailyprincetonian.com.








