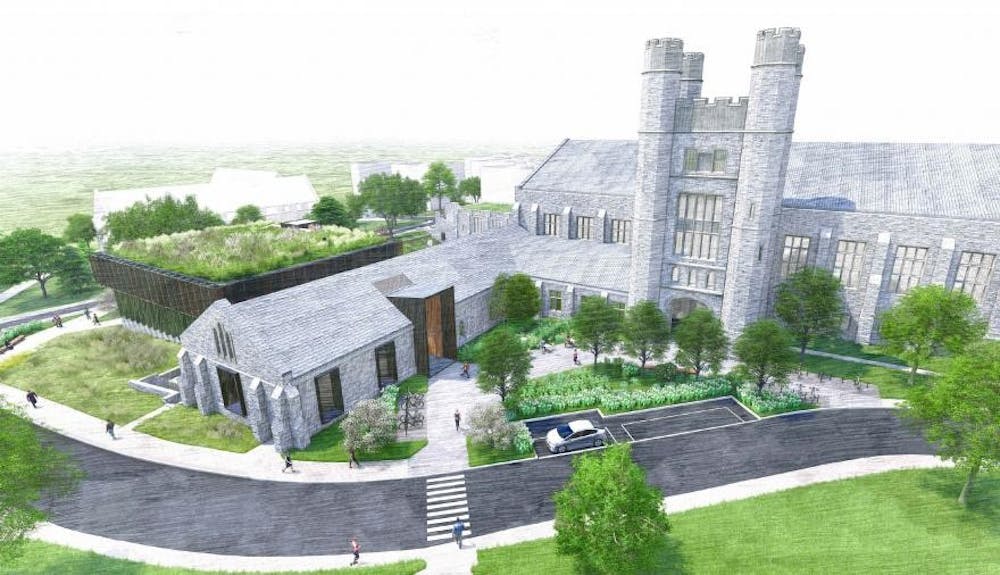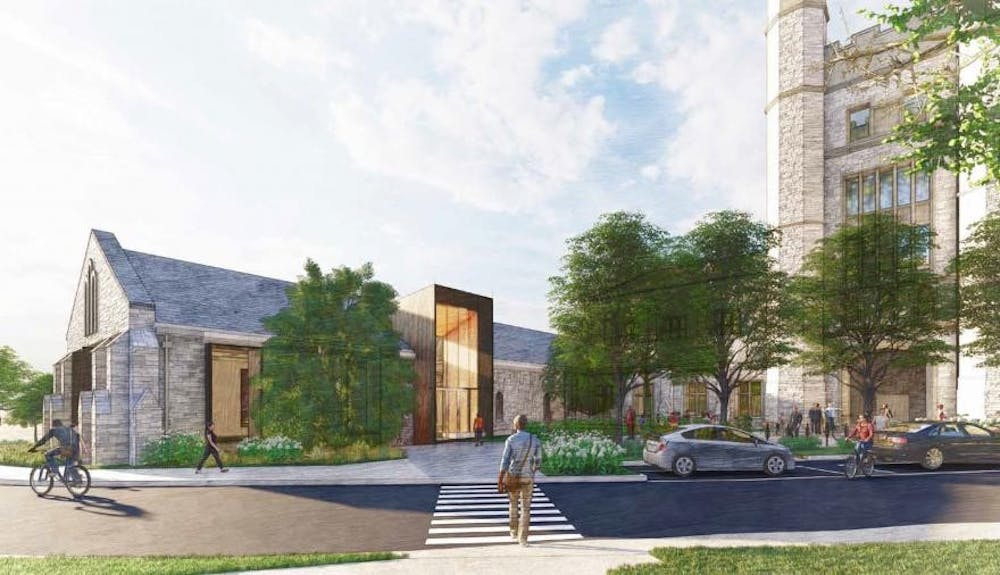Princeton anticipates that an expansion project for Dillon Gymnasium will begin in the summer of 2022 and be completed by the spring of 2025, Deputy University Spokesperson Michael Hotchkiss told The Daily Princetonian.
The University submitted formal plans to the Princeton Planning Board for their proposed project in August. According to a statement to the ‘Prince’ from Planning Board Coordinator Kerry Philip, the project was deemed “complete” by the board on Sept. 25, meaning that the submitted plans were “acceptable” and can be scheduled for further review.
The next step of the review process will come on Dec. 8 with the Site Plan Review Advisory Board review, according to Philip.
“I hope to place this on a Planning Board agenda some time in January,” Philip wrote in the statement.
For its part, Hotchkiss said that the University has submitted plans for the project to the appropriate town office and are “awaiting confirmation of the schedule for the board’s review of the project.”
“We expect the hearings to take place in the coming months,” Hotchkiss wrote.

An aerial view of the proposed renovation.
University Facilities
The expansion project, pitched with an eye toward increasing accessibility, was first introduced to the student body at an Undergraduate Student Government (USG) meeting in March, when Project Manager Jarett Messina explained the University’s plans to expand the primary fitness facility on campus.

Hotchkiss told the ‘Prince’ that the overall goal of the renovation and expansion project is to “provide the space and amenities necessary for Campus Recreation to continue providing robust recreational opportunities to the campus community.”
The renovation, according to Messina at the USG meeting, will involve the creation of a new entrance on Elm Drive, an outdoor court space, and a New South Pavilion south of the existing building, which will serve as an additional space for cardio workouts.
“The renovation will also create a new accessible entrance and lobby on the north side of the south wing,” the project proposal stated, “and increase accessibility in most of the building with the inclusion of a new elevator that will serve all levels on the south side of the building from the pool up to the main gym.”
The existing parking lot near the building’s tower will be “repaved and landscaped to create a new pedestrian entrance plaza,” the proposal added. Indoor spaces will also be renovated, per Messina at the USG meeting.


An interior view of the New South Pavilion, which will serve as an additional space for cardio workouts.
University Facilities
The gymnasium, built in 1947, is among the last structures on campus built in the Collegiate Gothic style. Apart from maintenance and interior renovations, the building remains “much as it did when first constructed,” according to the University.
In light of this distinction, the proposal stressed that the University is “sensitive to the historic fabric of its entire campus” and buildings.
The standard for designing the project was “rehabilitation,” the proposal explained, which is defined by the Secretary of the Interior as “repair, alterations, or additions [that preserve] those portions or features that convey its historical, culture, or architectural values.”
Naomi Hess ’22 told the ‘Prince’ that as a student who uses a wheelchair, she looks forward to seeing the ways in which the renovation should make Dillon more accessible.
“Almost every time that I’ve had to go into the gym, I’ve encountered issues with the elevator. It’s a very old elevator; it’s very small,” she said. “I can’t even reach the button to call the elevator.”
In at least one instance, the elevator did not reach the ground level and Hess said she was forced to call a staff member to bring a ramp so that she could get onto the elevator at all.
Hess is an Associate News Editor for the ‘Prince.’

The University plans to install an outdoor court space as part of the expansion project.
University Facilities
Other students expressed excitement about the creation of a new entrance to the building from Elm Drive.
“The lack of more entrances to Dillon is a classic, almost-endearing example of our institution’s consistent logistical shortfalls, and I’m pleasantly shocked they might actually be fixing this one,” Nate Perlmeter ’22 said.
Dillon Gym is free and open for undergraduate and graduate students on campus and enrolled in the COVID-19 testing protocol — and alumni, faculty, staff, affiliates, and other community members can purchase memberships in the facility.
Dillon includes Stephens Fitness Center and Dillon Pool, four full-length basketball courts, as well as administrative and varsity coach offices. The building also hosts wrestling matches and men’s and women’s varsity volleyball.
The renovation and expansion project will be directed by the Philadelphia-based architecture firm DIGSAU in collaboration with Toronto-based firm MJMA, Hotchkiss said. DIGSAU did not respond to a request for an interview in time for publication.
More information about the project and images are available on the Facilities website.
Marie-Rose Sheinerman is a senior writer who has reported on COVID-19 policy, faculty controversy, sexual harassment allegations, major donors, campus protests, and more. She can be reached at ms78@princeton.edu or on Twitter at @rosesheinerman. She previously served as an editor of news and features and now assists with content strategy.








