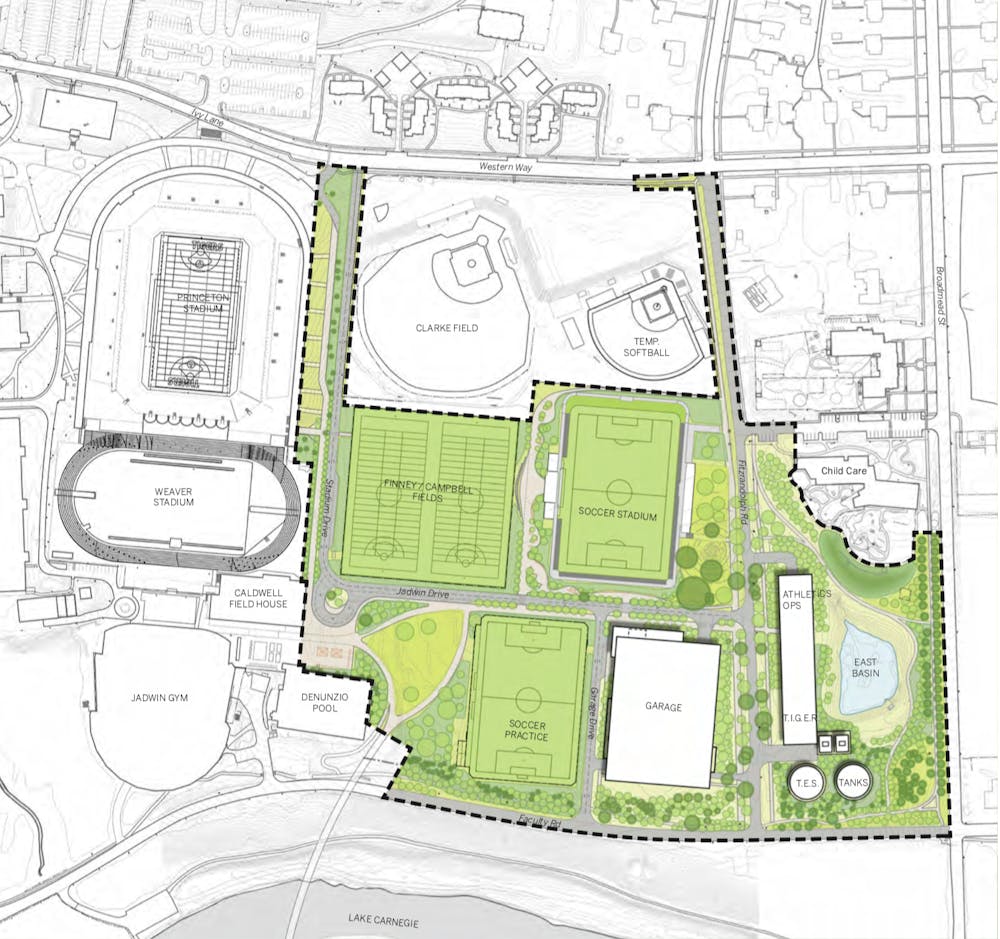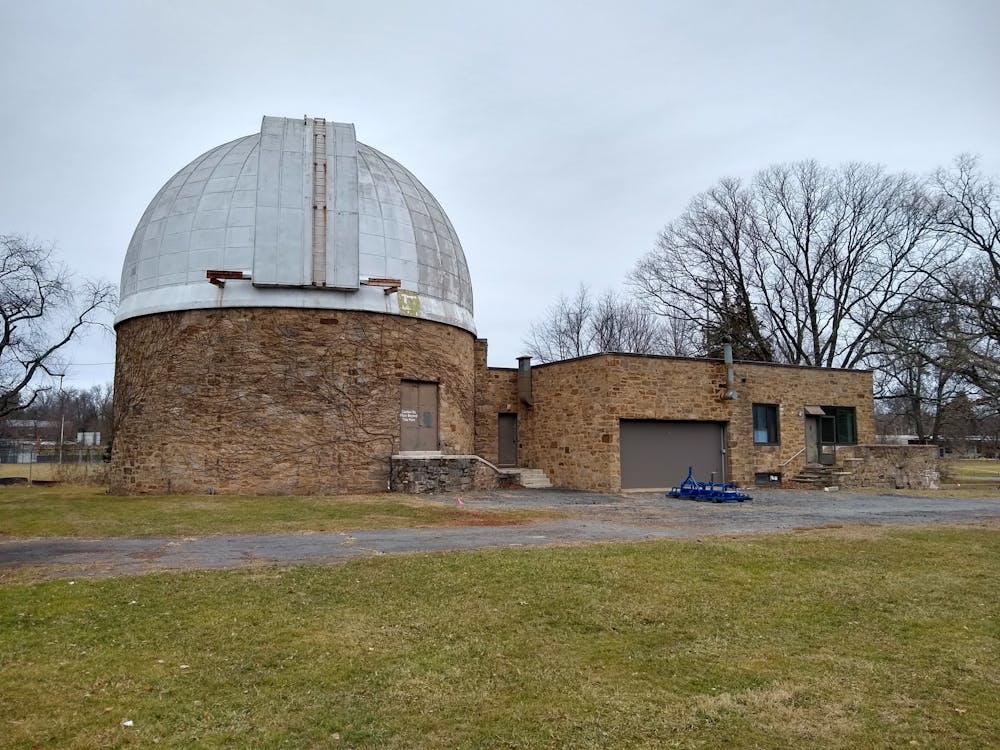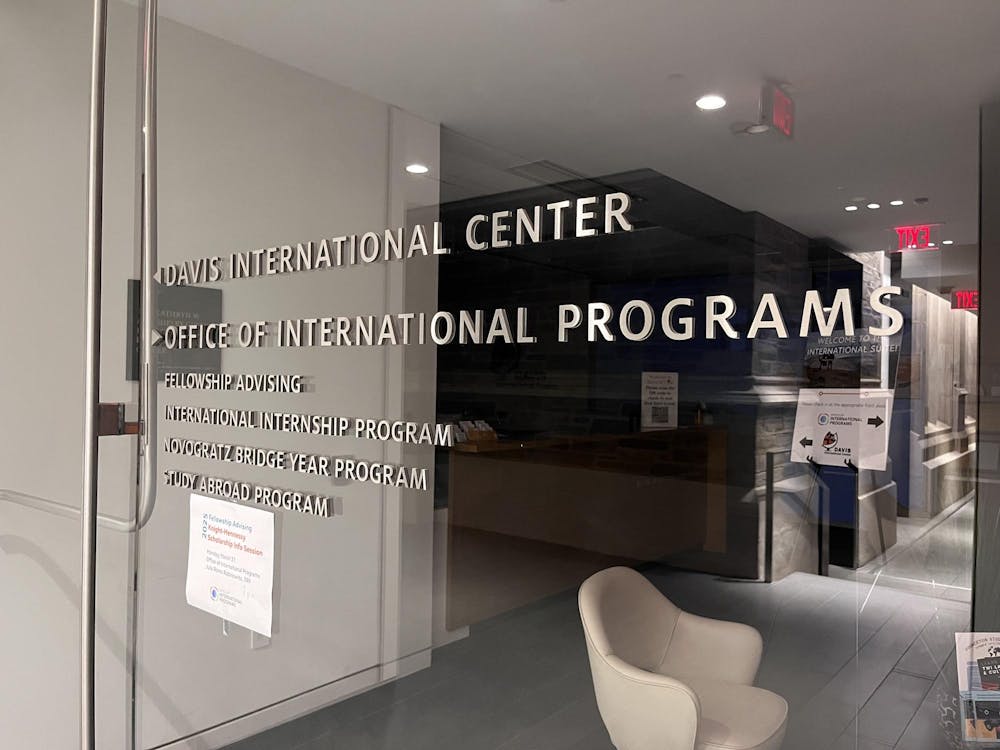On Thursday, Jan. 9, University representatives presented to the Princeton Planning Board a conceptual plan for East Campus construction.
East Campus refers to the 141-acre area bounded by Western Way to the north, Faculty Road to the south, Broadmead Street to the east, and Princeton Stadium to the west. The plan would affect 33 acres and introduce a five-level parking garage, a geo-exchange heating and cooling facility, a soccer stadium, a practice field, and buildings for engineering and environmental studies.
The East Campus Plan is part of the University’s 2026 Campus Plan. The plan aims to foster a supportive environment for learning, living, and teaching, and to improve campus sustainability while preserving the University’s “distinctive sense of place,” according to the Campus Plan Principles.
The plan also calls for tearing down FitzRandolph Observatory, which was built in 1934.
“The observatory became obsolete long ago and has since been used for storage,” Deputy University Spokesperson Michael Hotchkiss wrote in an email to The Daily Princetonian.
Princeton Municipal Planning Director Michael La Place said during the meeting that he hopes it will be preserved. Suggestions at the meeting to preserve the observatory included relocating it or reusing the stonework as part of the soccer stadium.
“It is possible that the University may choose to relocate that somewhere else or find a use for it on the site,” said Louise Wilson, a member of the Planning Board.
The Elementary Particles Lab West and East, east of Jadwin Gymnasium, would also both be demolished according to the presented plan.

According to Hotchkiss, the Finney/Campbell Field would remain. Clarke Field and Strubing Field would also remain, although they are each marked a “longer-term opportunity site” in the Campus Plan.

A diagram of East Campus from the municipal concept review presentation.
Photo Courtesy of the East Campus Plan Municipal Concept Review Presentation
The plan also introduces a 48-foot, 1,567-space parking garage, which would replace the 702-space Lot 21. In addition, other surface parking lots — including Cannon Lot and Lots 4, 5, 14, 25, and 26 — are to be removed, yielding a net of 176 additional parking spaces.
“The idea is … to concentrate parking in a multilevel structure. It’s not really an expansion as much as a reorganization of parking on campus,” La Place said.

The garage would have two points of entrance and exit, at the northeast and southwest corners, as well as an exit at the southeast corner. A new road would fork north from Faculty Road, west of the garage, while Stadium Drive, the pedestrian walkway on the eastern perimeter of the stadium, would be widened into a public road.
The garage would also feature solar panels on its roof. It would include a generous number of Electric Vehicle (EV) charging stations and be arranged for autonomous cars to easily drop off riders and park themselves. University Architect Ron McCoy, predicting a shift away from car use, said the first level could also be converted into office space.
A combination of existing and newly-planted trees would screen the garage on two sides.
With only a parking garage, tailgating behind cars would be illegal. According to the American Tailgater Association, tailgating originated during the 1869 Princeton-Rutgers game, with visitors grilling food at the “tail end” of horses.
“It will be a tough tradition to break entirely,” Wilson said.
However, McCoy pointed out that most tailgating now occurs in tents set up on nearby fields. Planning Board Council President David Cohen said that the new parking garage would “accelerate the transition” from individual tailgating to larger group gatherings.
Multiple residents at the meeting said the new parking structure would increase traffic, especially during rush hour, on Harrison Street and in neighboring residential areas. Cohen said this may not be the case.
“Almost all of the cars that will park in the garage already currently park in the general area, and so it’s hard to say how much of a traffic impact the garage will have,” he said.
Cohen said he spoke with University officials who expressed the belief that having traffic in that area of campus consolidated in one spot will make things easier for alternative transportation support.
“For instance, having more and better Tiger Transit, service to the garage, and possibly … a bike rental station.”
Representatives at the board meeting said the University will conduct a traffic impact assessment.
East of the garage, the plan calls for a “Thermally Integrated Geo-Exchange Resource” (TIGER). It would use wells about 600-800 feet deep and a water circulation system to harness the ground’s heat-storing ability. TIGER is part of the University’s goal to phase out all steam heating, ventilation, and air conditioning (HVAC) systems by 2036, besides bringing it nearer to its pledge of carbon neutrality by 2046.
The building housing TIGER’s pumps would also include space for field maintenance equipment.
TIGER will require two cylindrical tanks 80 feet in height and diameter, which several residents have said will mar the campus’s image. Louise Wilson of the Planning Board said the tanks would “extend above the tree line and be visible from quite a distance.”
“You would come down Washington Road and see those tanks, not gothic buildings,” said William O. Baker ’39 Professor of Computer Science Robert Sedgewick.
Princeton resident Martin Schneiderman suggested placing the tanks in East Basin, a depressed field to the east, while resident Karen Aurup suggested burying the tanks at least partially. McCoy said the excavation cost would be prohibitive because of rocky soil. Sedgewick pointed out that the tanks could be adjacent to Jadwin Gymnasium, which goes down six levels.
“The University is going to give that some thought ... if they could be shorter structures … or designed in such a way that they wouldn’t be as visible,” La Place said.
Another suggestion raised by Cohen was to split the two 80-by-80 tanks into four smaller 60-by-60 tanks.
McCoy said that TIGER would be integrated with the heating and cooling systems for the two additional residential colleges, but that transitioning the entire University to geothermal HVAC will require building at least two additional plants. Resident Shah Bender pointed out this could implicate installing more giant tanks in the future.
The East Campus Plan also includes six new buildings for the School of Engineering and Applied Sciences as well as environmental studies in the area north of Ivy Lane and south of the eating clubs. These would require demolishing 5 Ivy Lane and the Ferris Thompson Apartments, and would leave the Friend Center, the Computer Science building, and the entire Engineering Quadrangle vacant.
“We’re still early in the design of these projects,” McCoy said. “It should not be seen as a master plan … it’s really to test capacity and give ourselves a flexible framework for testing projects.”
Each component of the East Campus Plan will form separate site plan applications, but the timing has not yet been decided, according to Christopher DeGrezia of the law firm Faegre Drinker Biddle & Reath.
“The University is working on their site plan application currently, and I believe they’re planning to have it by the end of the spring, and heading into the summer,” Cohen said. “I would expect it won’t be before the planning board until the fall.”
Cohen said the Site Plan Review Advisory Board would first review the proposal and that the Environmental Commission and Planning Board would have to approve it.
“The plan is anticipated to be realized over 10 years,” Hotchkiss said.








