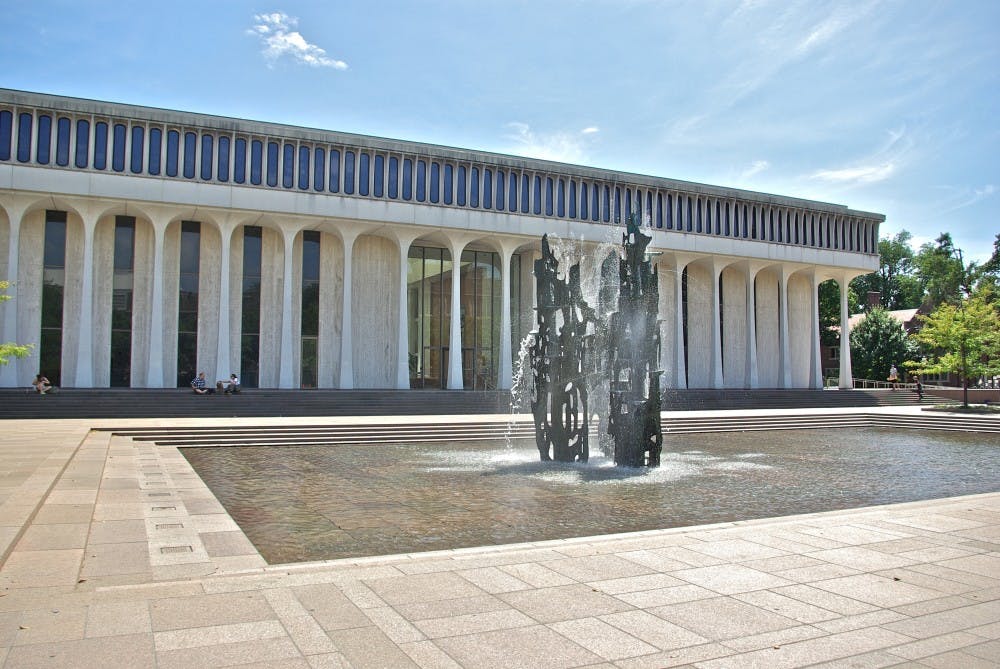Preparations for the first major renovation project on Robertson Hall have begun. Demolition will begin this month and the renovation is expected to be complete by the summer or fall of 2020.
The effort will be known as the “Reimagining Robertson” project. According to the University’s Facilities website, the goal of the project is “to reorganize the spaces within Robertson Hall to create a highly functional and efficient environment for teaching and research for the Woodrow Wilson School.”
During construction, only the lower level of Robertson Hall will be accessible, with limited access through the Washington Road entrance and “the tunnel” from Bendheim Hall. The Shultz Dining Room will not be open.
While construction proceeds for approximately 19 months, the Wilson School’s undergraduate and graduate students, as well as 85 full-time faculty, will be housed in Green Hall on Washington Road.
Despite the relocation, Associate Dean of the Wilson School Todd Bristol does not anticipate many challenges with the renovation.
“Our temporary location in Green Hall is very accommodating and the lower level of Robertson will remain open during much of the project, allowing us to continue holding classes there,” he stated.
Students agree that the renovation will not be much of an inconvenience.
“Most undergrad majors are used to taking classes all over campus anyway because a significant percentage of Woodrow Wilson School classes are cross-listed,” said Christopher Kellogg-Peeler ’19. “I would say that the only minor letdown as a senior is that I won't get a chance to experience what I'm sure is going to be an awesome new space post-renovation.”
Bristol added that the project was necessary to bring the building up-to-date.
Robertson Hall was designed by Minoru Yamasaki, also the architect of the University’s Peyton Hall and the former World Trade Center, and was built in 1965.
“We now seek a broader range of work spaces that encourage collaboration and communication, that improve connectivity within the building, and that are accommodating to visitors — all balanced with the continued need for private offices,” Bristol said.
According to the Facilities website, the renovations will focus on making Robertson Hall a place for collaboration and engagement and will “strengthen the identity of the school.”

Bristol added that the renovation will “address thermal comfort and acoustic performance, promote flexibility and durability, and demonstrate a commitment to sustainability and well-being.”
Renovations on Robertson Hall will include the “first, second, third, and fourth floors, portions of the lower level, and minor updates to Arthur Lewis Auditorium — nearly 48,000 square feet in total,” according to the Wilson School’s website.
KPMB, a Toronto based architecture firm, will lead the renovations. The firm also designed the University’s Julis Romo Rabinowitz and Louis A. Simpson International Buildings.
The iconic façade of Robertson Hall will remain unchanged.








