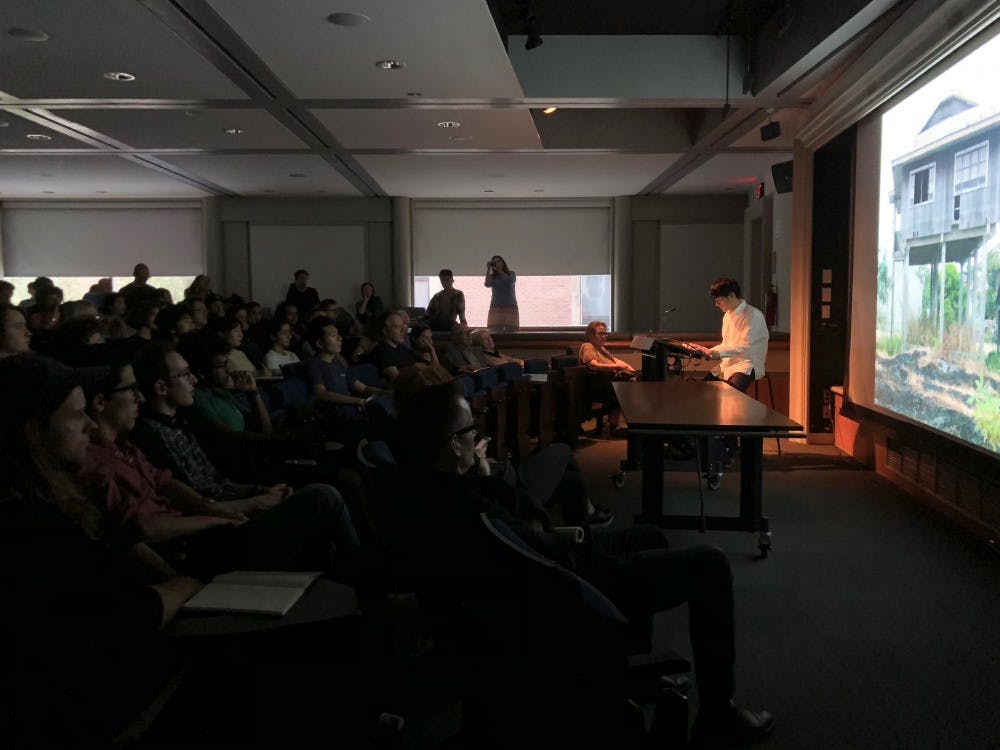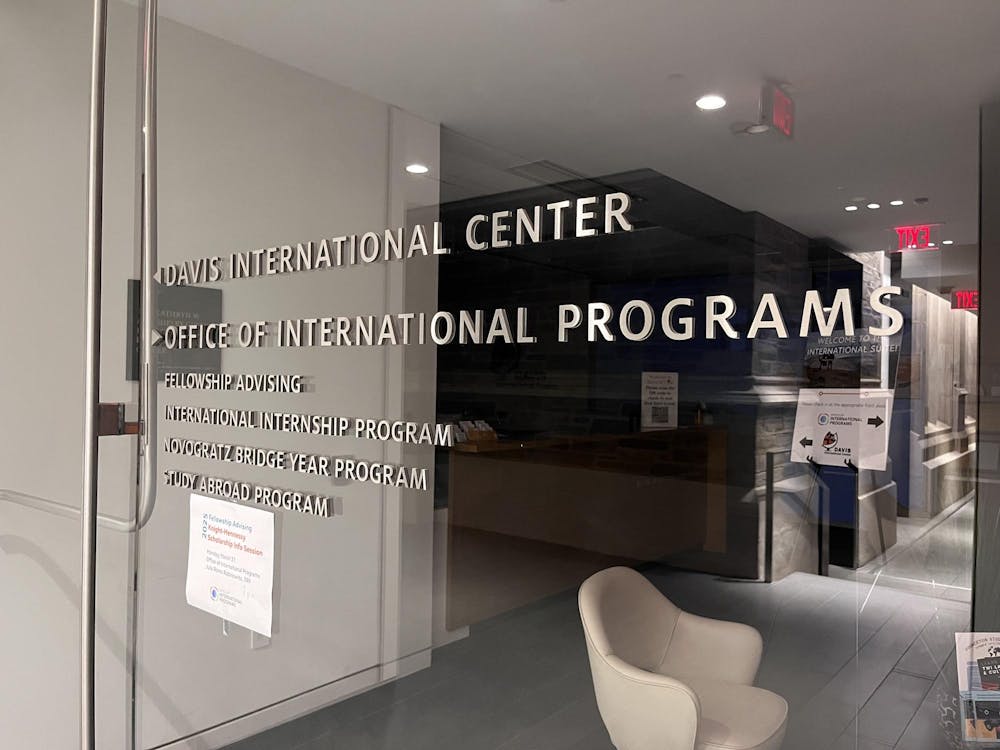In a lecture hosted by the School of Architecture on Monday, renowned architect Yo Shimada stressed the importance of considering a project’s natural environment. He also advocated for building to match society’s needs. Many of Shimada’s own designs have been shaped by the strictness of Japan’s earthquake damage protection laws. And because he pays close attention to the particular natural surroundings where he builds, Shimada said the houses he designs have very little in common with each other. One house built in a city will look very different from one built in the mountains.
For example, Shimada designed his “House in Toyonaka” in 2015, a building whose natural light comes in only from a transparent roof, rather than from horizontal windows.
His Japanese background also has a strong influence on his work. Some of his projects include creating storage spaces made for Japan’s small living spaces, using, for instance, a single box to serve as a closet, a dresser, and store laundry.
In his work, Shimada said he wants to challenge the way we see ordinary buildings. He designed one of his homes to look like a shed from the outside, for example.
“I want to create architecture that changes its appearance depending on the point of view so that it can tend to new discoveries every day,” Shimada said. “By placing something new in a place, we are also changing how we see the landscape. For that reason it is important to think how we can improve what we see. A house should not discriminate against its surroundings. I want houses to project, to be a part of the place.”
With no formal training in architecture, Shimada founded an architecture company in his mountainous hometown of Kobe after graduating from the Kyoto City University of Art in 1997.








