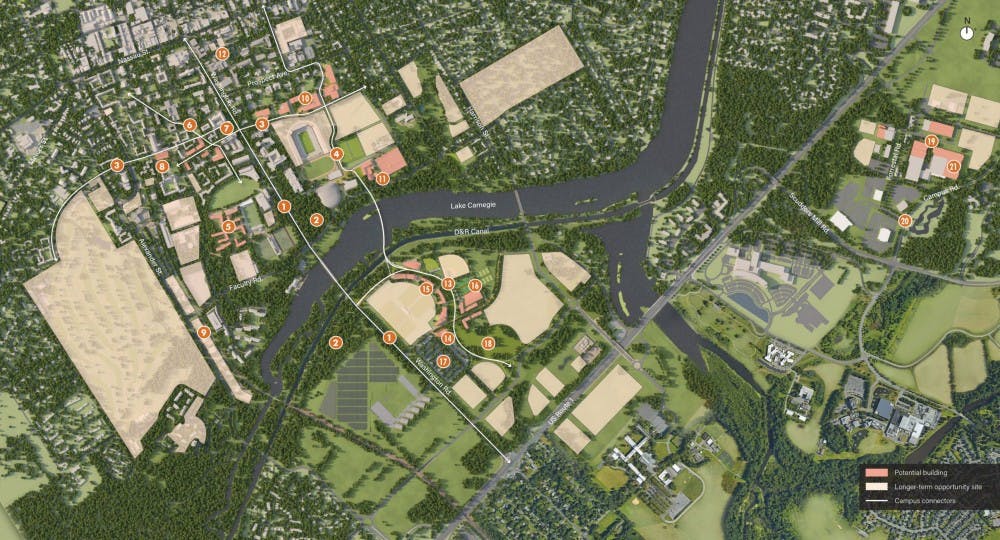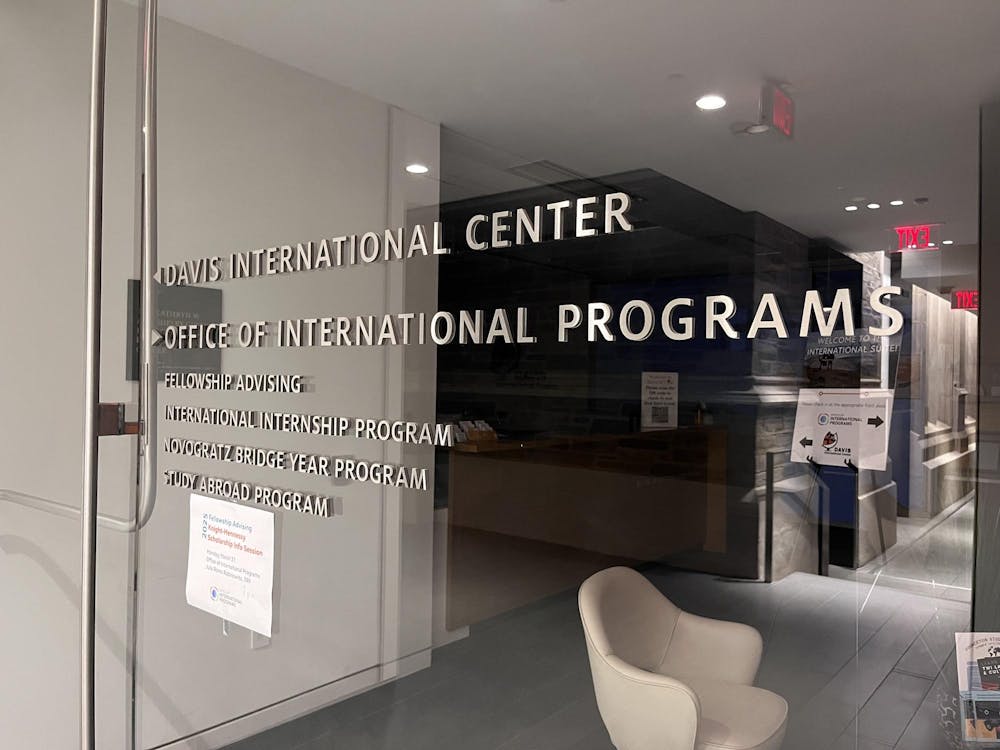The University has made big steps throughout the 2017–18 year to pursue its 10-year campus development plan, including starting major additions like residential colleges and a new “Lake Campus” south of Lake Carnegie.
Current plans for campus expansion are detailed in a planning framework, adopted by the University in January 2016. The changes are designed to meet logistical needs, including an anticipated expansion of the undergraduate student body by 10 percent. The expansion will also help the University pursue core values of community, sustainability, and the exchange of ideas, according to President Christopher L. Eisgruber ’83.
“The campus must not only house programs and people; it must also foster collaboration, invite serendipity, nurture inclusivity, cultivate argument, inspire creativity, generate community, and facilitate the rigorous, fearless and path-breaking pursuit of truth,” Eisgruber said in the introductory essay of the framework.
In addition to the new residential colleges, which will be located south of Poe Field, future campus expansion will include improved space for engineering and environmental studies. The newly developed Lake Campus will more fully involve Lake Carnegie into the campus.
The Lake Campus will accommodate administrative and academic partnership space, athletic facilities, expanded housing for graduate students, and public gathering and retail space. There will also be a transportation hub with a parking area and shuttle, marking a further shift in transportation away from single-occupancy vehicles. “Campus connectors” will run up campus, creating three distinct areas: Lake Campus, East Campus, and Central Campus.
These changes, expected to be completed by 2026, are the result of planning that Executive Vice President Treby Williams ’84 referred to as “the most ambitious and comprehensive planning process” in the University’s history.
This process began in July 2014 and has continued under the direction of Williams, University architect Ron McCoy GS ’80, and others. The planning team met with members of the University community as well as local, state, and regional officials. They also invited engagement with the community through a website and open meetings in Princeton and West Windsor.
“Our challenge was to create a framework that will guide the development of a campus as successful and meaningful to our successors as the campus we have inherited has been to all generations of Princetonians,” McCoy wrote in an essay. McCoy did not respond to request for comment.

In the 2016–17 academic year, the University made further steps to pursue the expansion plans laid out in the framework by selecting design and architecture firms.
For the new residential colleges, the University selected the architecture firm Deborah Berke Partners. New buildings will be located south of Poe and Pardee Fields for the first college, accommodating “at least 500 beds, social spaces, a dining hall, and a kitchen/servery that could also support a second college,” according to the Berke Partners website.
Both colleges are expected to be completed in the next 10 years.
Existing structures will need to be removed and rearranged before construction can begin. The Lenz Tennis Center and the Class of 1895 Softball Field will be moved south of Lake Carnegie, and the Roberts Soccer Stadium and Myslik Field will be moved as well. Student athletes have expressed concerns over their practice and competition spaces being relocated. They will likely see impacts to their commute times and attendance for games.

For the Lake Campus expansion, the University selected James Corner Field Operations and Skidmore, Owings, and Merrill, two award-winning design firms. The two firms have worked together on previous projects, including the Cornell Tech Campus.
The Lake Campus Master Plan is expected to be completed by 2019.








