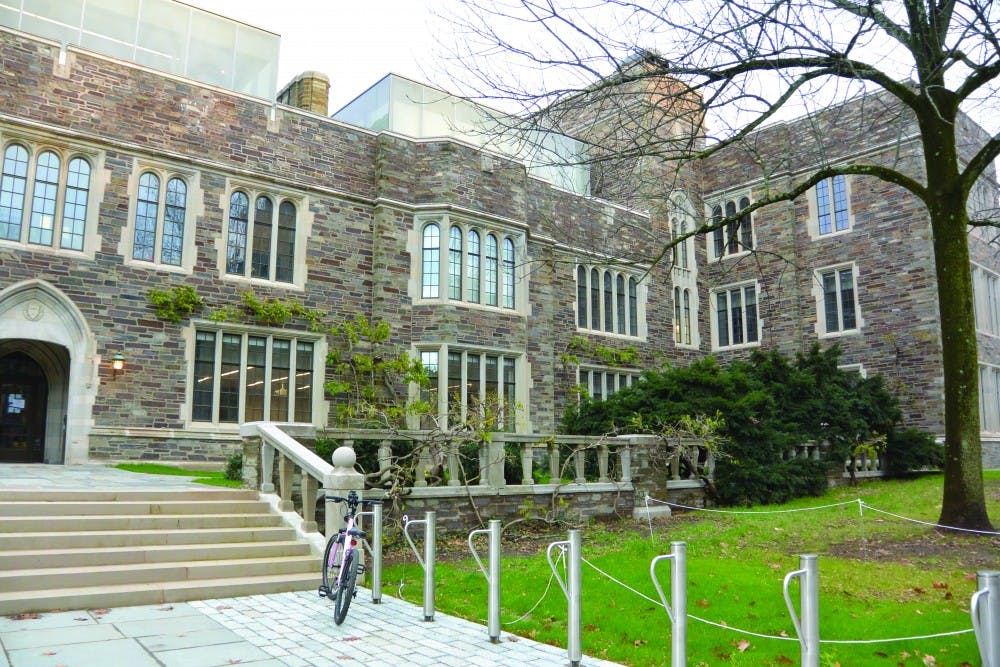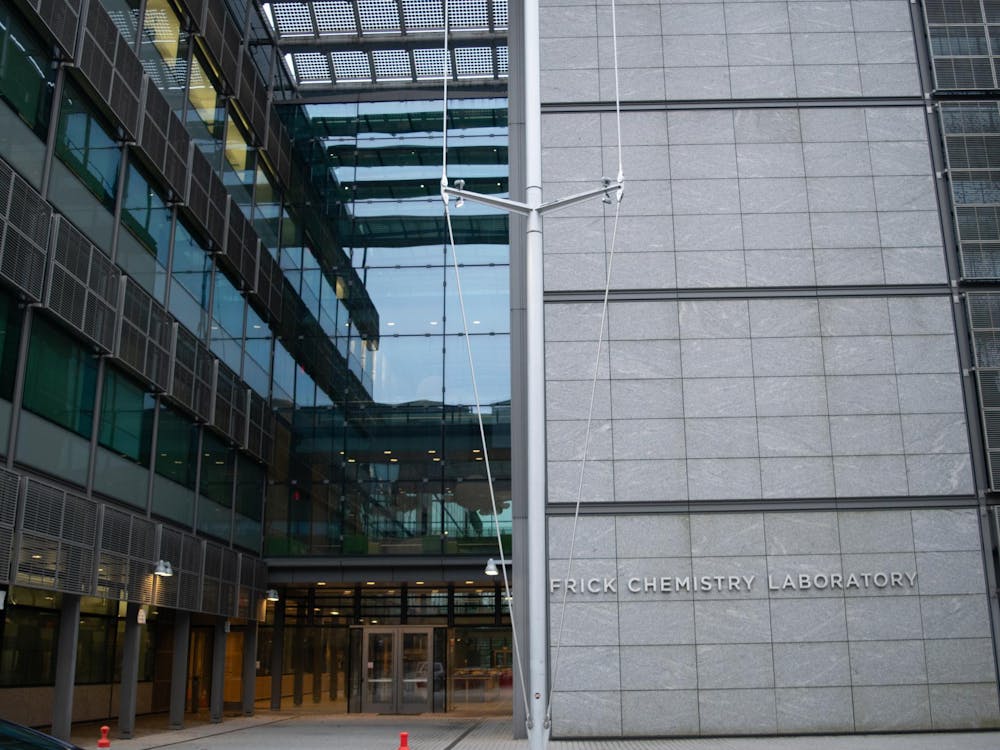The University completed an extensive renovation of the 20 Washington Road, which will provide a new home to ten academic departments and five international programs.
The building was formerly used to house the Frick Chemistry Laboratory.
The building will bring the whole economics department, which has long been housed in separate buildings, under one roof. It will also house a number of learning and research centers for many departments, including the Wilson School, the Bendheim Center for Finance, the International Economics Section, the Griswold Center for Economic Policy Studies, the Industrial Relations Section, the Education Research Section, the Center for Health and Wellbeing, the Julis-Rabinowitz Center for Public Policy and Finance, and the Center for Behavioral Science and Public Policy.
The international programs moving into the building are the Princeton Institute for International and Regional Studies, the Davis International Center, the Office of International Programs, the Council for International Teaching and Research, and the Princeton in Asia, Princeton in Africa, and Princeton in Latin America programs.
Faculty and staff affiliated with these departments will begin moving into the 200,000 square foot complex, which includes the Louis A. Simpson International Building and the Julis Romo Rabinowitz Building, between Thursday, Dec. 15, and Wednesday, Dec. 21.
The buildings, located just off Nassau Street, augment the old laboratory’s ivy-covered edifice with modern glass and metal additions towards the back of the complex, which will also provide easy access to the nearby Fountain of Freedom, next to Robertson Hall, and other neighboring buildings.
The interior will include ten classrooms, thirteen meeting rooms, and many offices for the fifteen departments and programs housed in the buildings, said Lorine Murray-Mechini, senior project manager for the renovation project.
The building will also fuse the classic with the modern. Classrooms and conference areas blend original design elements, including stone fireplaces, with furnishings designs to augment learning in the digital age. According to the University website, the building’s second-floor library was also preserved.

Murray-Mechini expressed excitement regarding the renovations, remarking in the email that the building will feature rooftop pavilions, two atria, and a suspended meeting room. She added that architect Kuwabara Payne McKenna focused on “opening up the building,” both through its numerous entrances and the harnessing of natural light.
The new buildings will also reinforce the University’s commitment to sustainability with features such as low-flow plumbing fixtures, energy-efficient lighting, HVAC systems, high performance exteriors, and the use of sustainable materials throughout.
Although the buildings are not yet open and the interiors are still under construction, Murray-Mechini anticipates that they will open on time for the transition next week, which will allow the complex to be put to its first test once the University reopens after winter break.
Michael Denchak, program manager for the Office of Design and Construction, did not respond to request for comment.









