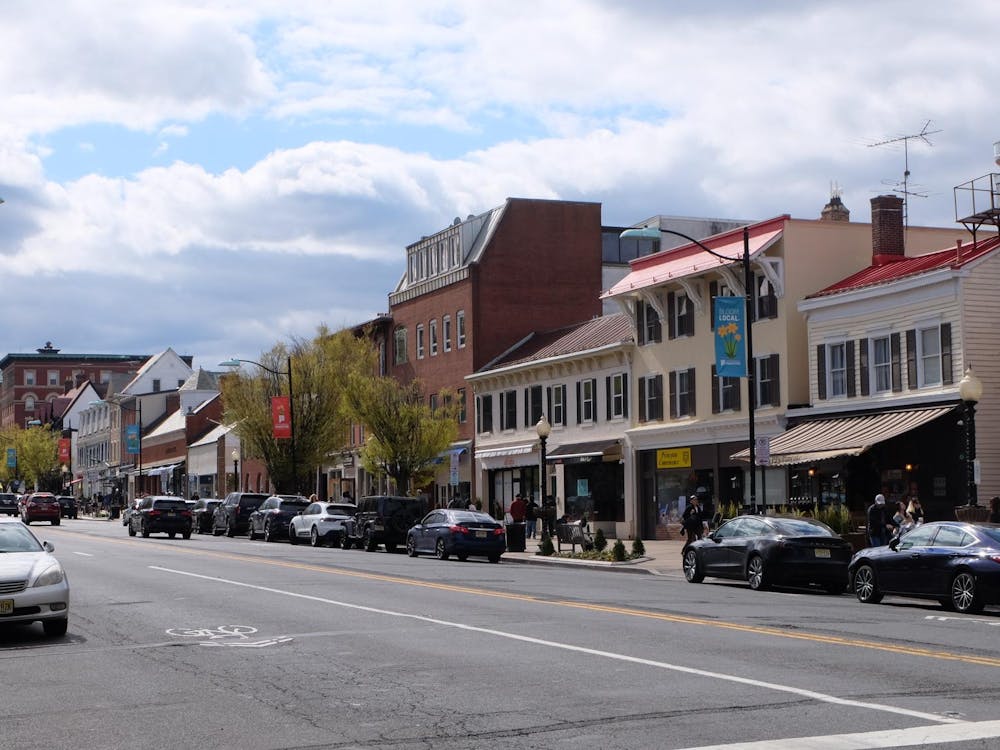The architect, Rick Joy, is based in Tucson, Ariz., and will be in charge of leading the design of the new building that will house the train station and the WaWa south of the current location. Joy will also work with other architects on renovating the current station and other projects involving the new Arts and Transit Neighborhood.
Joy said in an email that he found out he was selected as the architect to design the train station area just 40 minutes after his interview on Jan. 20 at Princeton while riding the Dinky on his way back to Penn Station.
Joy will be collaborating with Steven Holl Architects as well as Michael Van Valkenburgh Associates. Steven Holl Architects is the lead architecture firm in charge of designing the project’s new academic buildings as well as the project’s public plaza space.
The architects and the University will submit their plans to the Planning Board, a division of Princeton Township responsible for approving the University’s plans for the Arts and Transit Neighborhood.
Joy is the 2004 recipient of the National Design Award from the Smithsonian Institute/Cooper-Hewitt Museum as well as the 2002 winner of the American Academy of Arts and Letters Award in Architecture. He has also served in academia as a visiting professor at Harvard Graduate School of Design, Rice University, Massachusetts Institute of Technology and the University of Arizona.
According to a letter that University Vice President and Secretary Robert Durkee ‘69 wrote to the Planning Board on Feb. 2, the University decided on Joy in particular due to his previous experience in designing train stations and retail space, as well as working in university settings.
As the architects solidify design plans, the University expects to formally submit the design and layout for the project to the Regional Planning Board of Princeton later this spring. Durkee’s letter included the up-to-date sketch of the project design layout.
Durkee noted specifically some of the small changes that have been made to the campus plan, which was first submitted to the Planning Board in March 2006. Notably, the buildings designed by Steven Holl Architects have been shifted slightly south and repositioned on the site.
“These modifications allow us to meet zoning requirements, but they also respond to some community concerns about whether the site will be sufficiently open and accessible to members of the community,” Durkee said in the letter. “The relocation and reorientation also respond to community interest in making sure that the site can accommodate possible future mass transit options by introducing greater flexibility in the area.”
Additionally, the new plans will make commuting easier for both students and cars, Durkee wrote in the letter.
“The modified design also improves walking paths from Forbes College to the campus (increasing the likelihood that these paths will be utilized); provides a greater sense of connectedness between the first-phase arts buildings and the transit area (by increasing the orientation of the buildings toward the transit plaza and the station building); significantly improves traffic patterns and short-term parking options in the transit plaza; and reserves the possibility of a later-phase building at some point in the future on the site between the [Steven] Holl buildings and University Place,” Durkee wrote.
Future phases of the project are expected to involve a performance hall and other arts and media buildings. The new Lewis Center for the Arts is planned to be in the first phases of the project.

Overall, the Arts and Transit project aims to provide a new major new entry onto the University campus, allowing better access to students and pedestrians coming from the Dinky or Alexander Street.
Because the design project is still in its beginning stages, Joy said that he and his firm are trying to refrain from coming up with preconceived design ideas before hearing from other parties involved.
“As we begin such a significant project it is important to stay clear of any preconceived notions,” Joy said in an email. “This project will involve the input of numerous entities and will require an enormous amount of work to achieve the heirloom quality that the town of Princeton and Princeton University expects us to achieve.”
Joy has noted that he and his team had visited Princeton a total of three times already, and they are now ready to move forward.
“We are now off and running,” Joy said, noting that his main goal for the project was “to make a beautiful memorable gateway experience” for both the town and the University.







