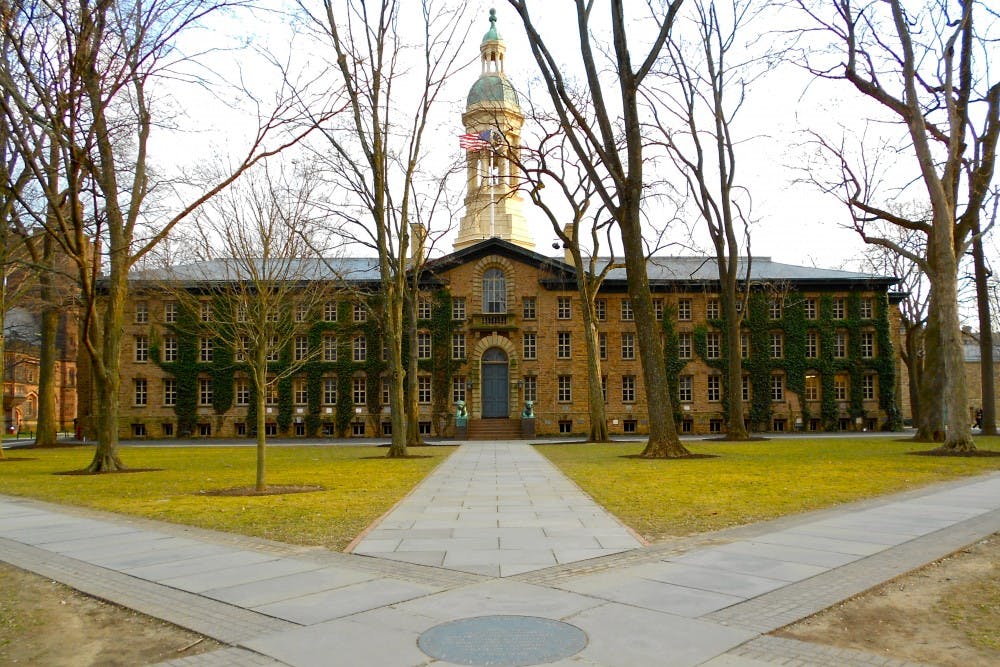The University has selected two award-winning design firms to collaborate on the development of a master plan for the proposed Lake Campus expansion.
The two firms selected are Skidmore, Owings and Merrill; and James Corner Field Operations. The master plan for the Lake Campus will not be the first time the two firms have worked together.
“SOM and Field Operations have extensive planning experience,” wrote the Office of Communications. “The firms worked together on the Cornell Tech Campus, with SOM leading master planning for the new applied science campus in New York City, and Field Operations designing the landscape architecture and open spaces.”
SOM focuses on architecture, interior design, engineering, and urban planning, and has completed more than 10,000 projects in over 50 countries. SOM has previous experience with other universities, including Harvard University, Bowdoin College, and the University of Connecticut, among others.
James Corner Field Operations, meanwhile, has worked on projects ranging from the Manhattan West Master Plan in New York City to the Seamarq Hotel in Gangneung, South Korea.
Plans for the Lake Campus currently include academic partnerships and innovation initiatives; administrative offices; athletic and recreational facilities; graduate student housing; retail and amenity space; and a parking area and transit hub.
The Lake Campus was featured as part of the recent Campus Plan, published in December 2017. Other priorities for the plan include enabling the expansion of the student body, and continuing to renew and steward central campus.
“Princeton’s Lake Campus Master Plan will focus on developing the area over the next 10 years, and also will provide a flexible framework for the next 30 years,” wrote the Office of Communications. “The University expects to complete the Lake Campus Master Plan in 2019.”








